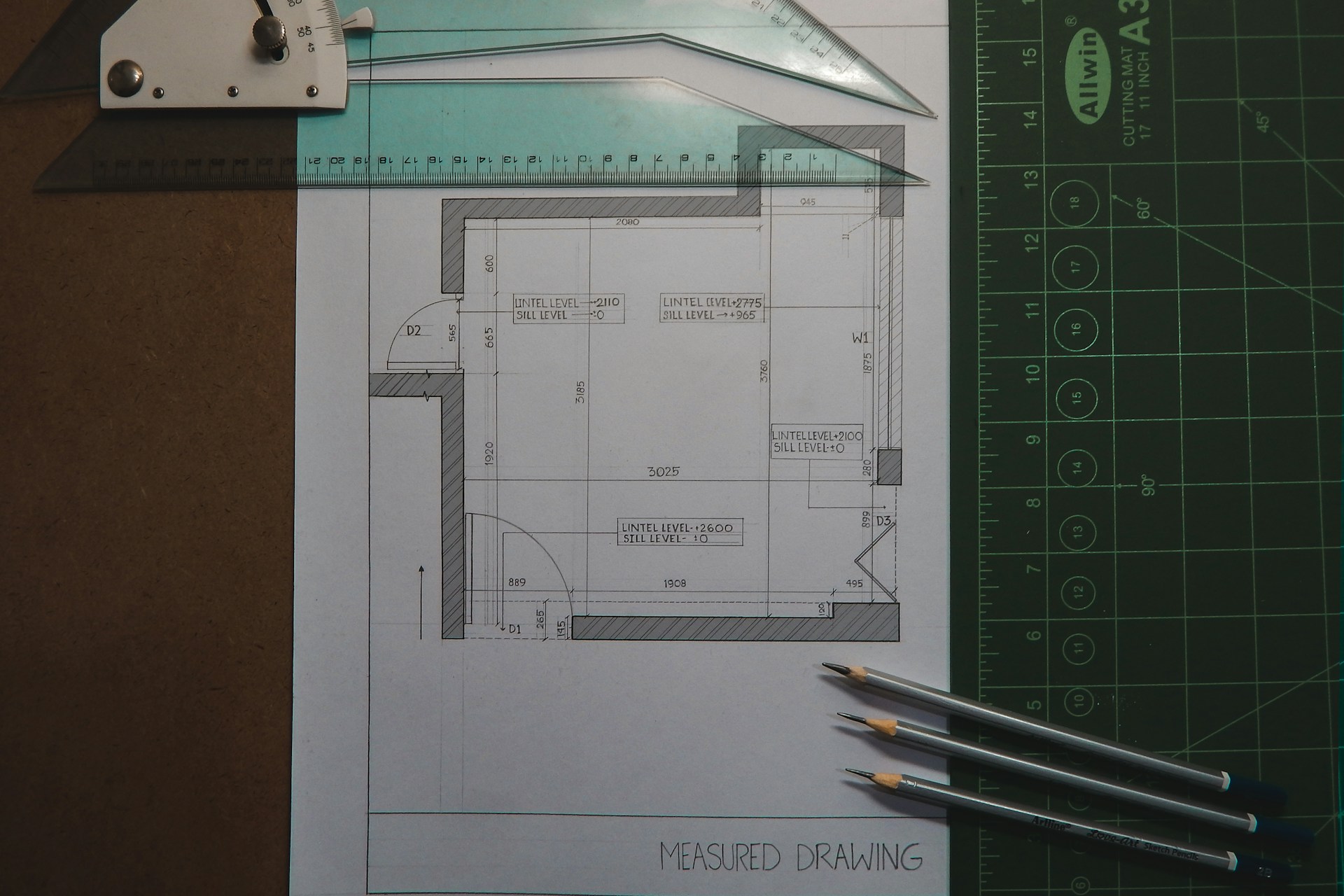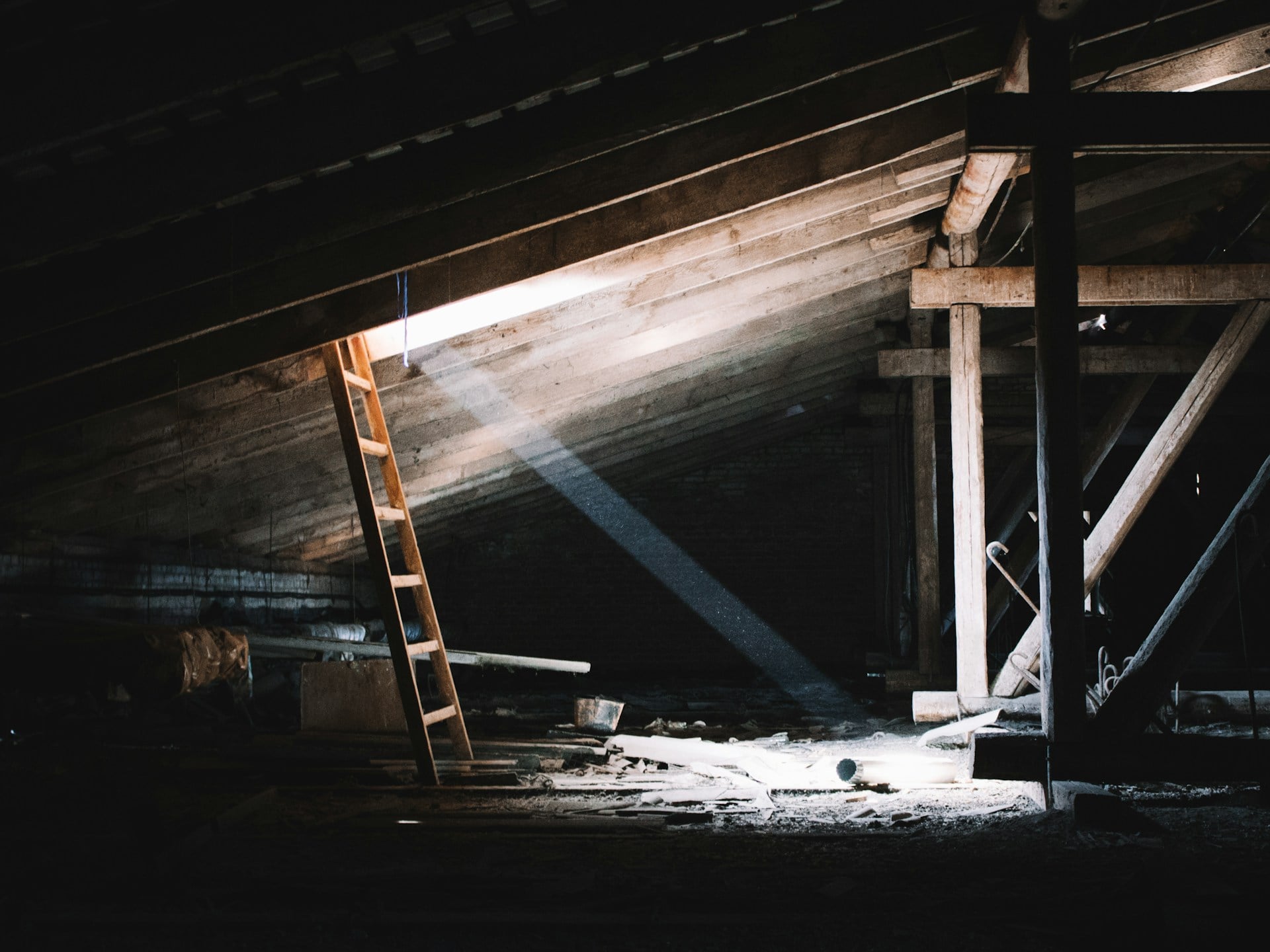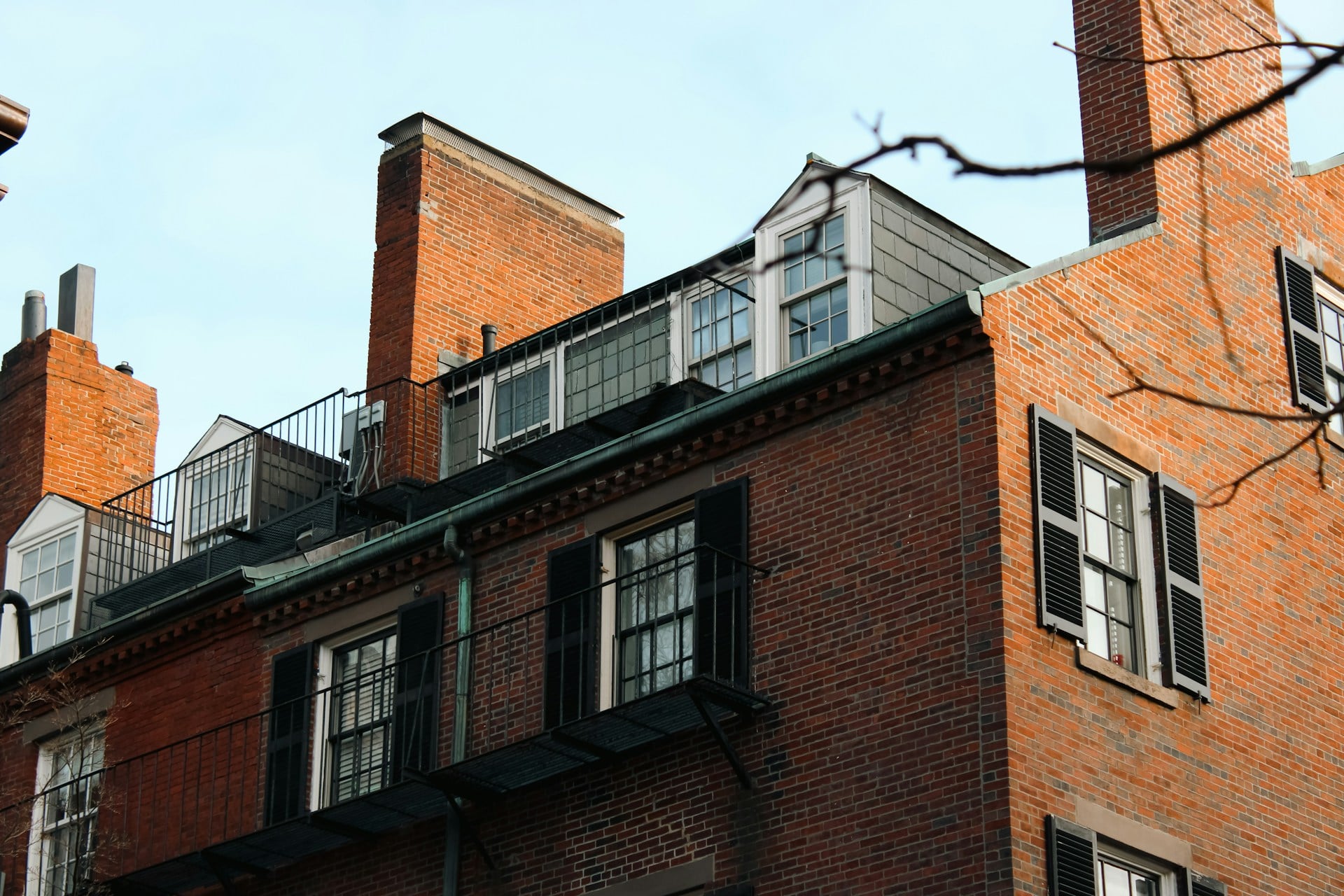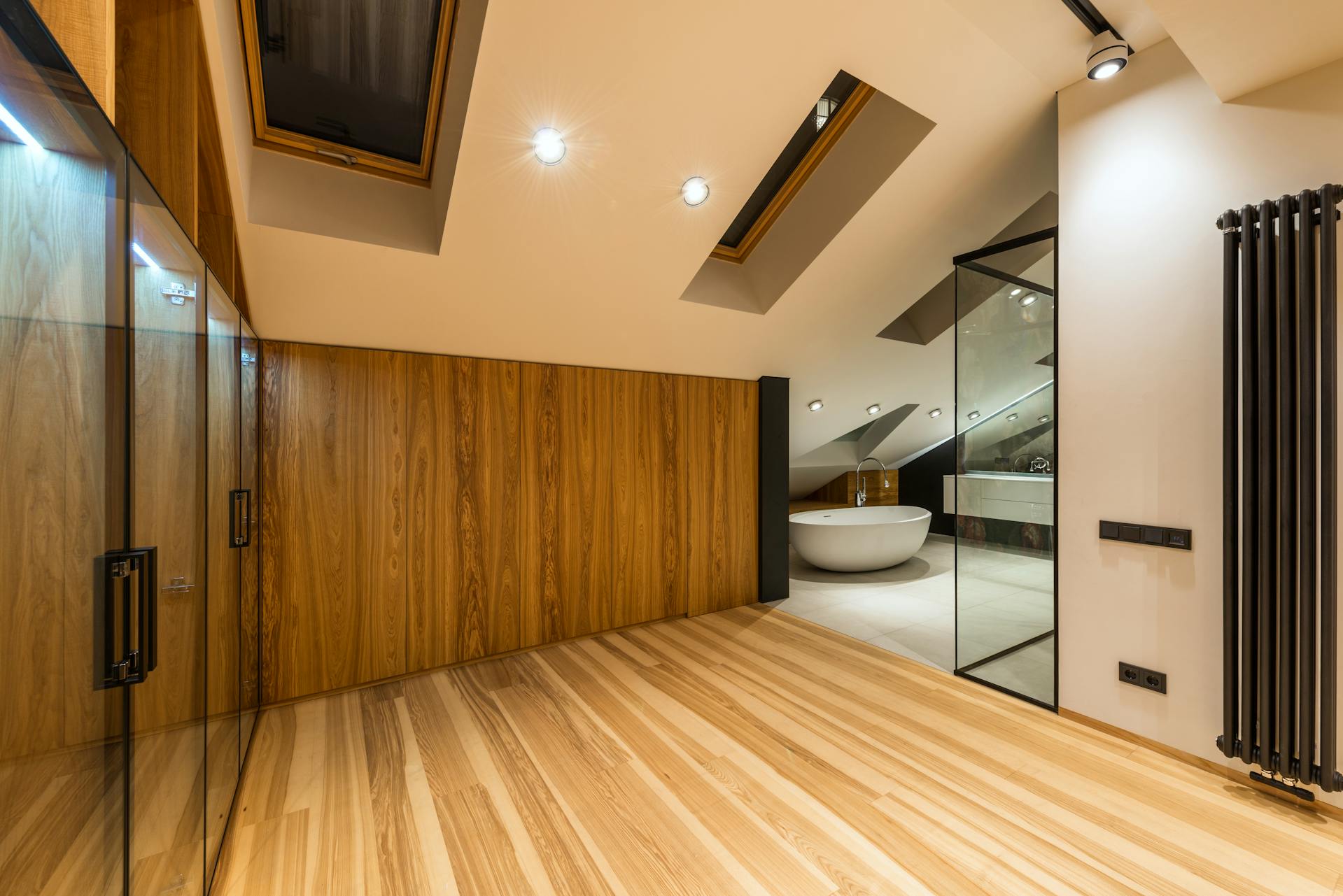Do You Need Planning Permission for a Loft Conversion?

The easiest way to book quality trades
Converting your loft into usable living space can add significant value to your home and provide much-needed extra room. However, one of the most common questions homeowners ask is: do you need planning permission for a loft conversion? The answer depends on various factors including the type of conversion, your property's location, and local planning regulations. This guide explains everything you need to know about loft conversion planning permission, permitted development rights, and the application process.

Understanding Permitted Development Rights for Loft Conversions
Permitted development rights allow homeowners to make certain improvements to their properties without needing formal planning permission. For loft conversions, these rights can save considerable time, money, and administrative hassle.
In England, most loft conversions fall under permitted development, meaning planning permission is not needed provided your project meets specific criteria. These rights were designed to encourage homeowners to improve their properties while maintaining neighbourhood character and protecting neighbours' amenity. The key advantage is that you can proceed with your loft conversion more quickly, avoiding the lengthy planning application process.
However, permitted development rights come with strict conditions and limitations. If your loft conversion exceeds the permitted development allowances or your property doesn't qualify for these rights, you'll need to apply for full planning permission through your local planning authority. The UK Government's Planning Portal provides detailed guidance on permitted development rights and interactive tools to help you determine whether your project qualifies.
It's important to note that permitted development rights can be removed in certain areas through Article 4 Directions, which local authorities implement to protect the character of conservation areas, national parks, Areas of Outstanding Natural Beauty, and World Heritage Sites. If you live in one of these designated areas, you'll likely need planning permission even for standard loft conversions.
Key Conditions for Loft Conversion Permitted Development

To benefit from permitted development rights, your loft conversion must meet several specific conditions set out in the Town and Country Planning General Permitted Development Order.
The volume allowance is one of the most critical conditions. For terraced houses, you're allowed to add up to 40 cubic metres of additional space. For detached and semi-detached houses, this increases to 50 cubic metres. These measurements include the entire roof extension, not just the internal living space. These volume allowances are cumulative with any other extensions or alterations made to the property since 1948.
Height restrictions are equally important. No part of your loft conversion can extend higher than the highest part of your existing roof. This means you cannot raise the ridge line or create a completely new storey. The conversion must work within the existing roof space or replace the existing roof at the same height. Materials used must be similar in appearance to those on your existing dwelling.
The extension cannot project beyond the plane of any existing roof slope that forms the principal or side elevation facing a highway. In simpler terms, if your roof faces the street, you cannot extend it outward toward that street. This protects the street scene and prevents loft conversions from dramatically altering property appearances from public viewpoints.
Balconies, verandas, or raised platforms are not permitted under permitted development rights. While you can install windows, including roof lights or Velux windows, you cannot create external spaces that would allow overlooking of neighbouring properties. If you're considering Velux window installation for your loft conversion, these typically fall within permitted development as long as other conditions are met.
The work must not be undertaken on designated land, including conservation areas, Areas of Outstanding Natural Beauty, national parks, or World Heritage Sites. Listed buildings also require listed building consent for any alterations, so permitted development rights do not apply.
Scenarios Where Planning Permission Is Required for Loft Conversions

Need a loft conversions professional?
Get instant quotes from 3-5 vetted local tradespeople. Compare prices, reviews, and availability—all in one place.
While many loft conversions proceed under permitted development rights, several scenarios require a full planning permission application.
If your proposed loft conversion exceeds the volume allowances, you'll need planning permission. This commonly occurs with larger dormer extensions or when combining multiple dormers across different roof slopes. Projects that would increase the height of your property beyond the existing roofline also require planning permission.
Front-facing dormers almost always require planning permission because they significantly alter the street scene and the character of your property. While side and rear dormers often fall under permitted development, front dormers are considered more visually intrusive. Full width dormers, which span the entire width of a roof slope, may also require planning permission depending on their size and location. Professional dormer loft conversion specialists can help you design dormers that maximize space while meeting planning requirements.
Properties in conservation areas, national parks, or Areas of Outstanding Natural Beauty require planning permission for loft conversions, as permitted development rights are typically restricted in these locations. If your property is subject to an Article 4 Direction, you'll need planning permission regardless of the size or nature of your conversion.
Listed buildings present a unique situation. Any alterations to a listed building, both internal and external, require listed building consent through Historic England (https://historicengland.org.uk). Even if your loft conversion would normally qualify as permitted development on a non-listed property, the listed status means you must seek formal approval.
If you've already used your permitted development allowance through previous extensions or alterations, any further work will require planning permission. The cumulative nature of permitted development means that all extensions since 1948 count toward your allowance.
Properties that are flats or maisonettes cannot use permitted development rights for loft conversions, as these rights only apply to houses. If you live in a flat, you'll need to apply for planning permission.
Planning Permission Cost and Timeline Explained

Understanding the costs and timeline associated with planning permission helps you budget and schedule your loft conversion effectively.
As of 2025, the standard planning application fee for a householder application in England is £258. This fee is non-refundable, meaning you'll pay it regardless of whether your application is approved or refused. In Scotland, the fee structure differs slightly, with householder applications typically costing around £202. The UK Government's planning fees information provides current rates.
Beyond the basic application fee, you may need to pay for additional services. Architectural fees for planning drawings typically range from £500 to £1,500 depending on complexity. If your conversion affects the external appearance significantly, you may need supporting documents like heritage statements or design and access statements, which can cost £500 to £2,000.
It's worth noting that planning permission costs are typically a small fraction of your overall loft conversion budget. Understanding the full cost breakdown of a loft conversion helps you budget appropriately for all aspects of your project.
Local planning authorities are required to make decisions on householder planning applications within eight weeks of receiving a valid application. Most straightforward applications meet this deadline, though complex cases may take longer. If your application is incomplete or lacks necessary information, the planning officer will request additional details, which can extend the timeline.
Once granted, planning permission typically lasts for three years from the decision date. You must start work within three years, or the permission expires and you'll need to reapply. "Starting work" means beginning material operations on site, which usually involves physical construction work beyond preparatory activities.
Understanding Building Regulations for Loft Conversions
Building regulations approval is mandatory for virtually all loft conversions, regardless of whether you need planning permission. These are separate requirements, and many homeowners confuse the two processes.
Ready to hire a trusted loft conversions?
Compare quotes, read verified reviews, and hire with confidence. Our platform connects you with local professionals who are ready to help.
Instant Quotes
Responses within 24 hours
Verified Reviews
Real customer feedback
No Commitment
Choose when you're ready
Building regulations, enforced by local authority building control or approved inspectors, ensure your conversion meets essential standards for structural stability, fire safety, insulation, ventilation, and safe access. Even if your loft conversion qualifies as permitted development, you still must comply with building regulations. The UK Government's Building Regulations guidance explains the application process.
Key areas covered include structural alterations to ensure the existing structure can support the new load, fire safety measures including fire-resistant doors and escape routes, thermal insulation to meet current energy efficiency standards, sound insulation between floors, ventilation, and electrical safety installations.
Staircases must meet strict requirements for pitch, headroom, width, and handrail height. The regulations specify minimum dimensions to ensure safe access. Many older properties have existing loft stairs that don't meet current standards, so you'll likely need to install a new staircase as part of your conversion.
Insulation is a critical building regulations requirement for loft conversions. Current regulations demand high levels of thermal performance, typically requiring insulation with U-values of 0.16 W/m²K or better for the roof. Professional loft conversion companies understand these requirements and can ensure your conversion meets all standards.
Fire safety regulations require protected escape routes from the loft, typically involving fire doors and interlinked smoke alarms on every floor level. In some cases, particularly for conversions more than 4.5 metres above ground level, you may need a protected stairway enclosure.
Why Building Regulations Approval Is Legally Required
Yes, completing a loft conversion without building regulations approval is illegal and can have serious consequences. While some homeowners attempt to avoid the process, the risks far outweigh any perceived benefits.
If you convert your loft without building regulations approval, your local authority can serve an enforcement notice requiring you to make the space comply or remove the conversion entirely. This can be extremely expensive, as you may need to undo completed work and make necessary modifications.
Insurance complications are another significant risk. If your home insurance company discovers unauthorized structural alterations, they may refuse claims or invalidate your policy. Mortgage lenders also require building regulations certification, and lack of approval can affect your mortgage or make remortgaging difficult.
When selling your property, buyers' solicitors will request building regulations completion certificates. If you cannot provide these, buyers may withdraw offers or you may need expensive retrospective indemnity insurance. Some buyers will refuse to proceed, significantly limiting your pool of potential buyers and likely reducing your property's value.
Most importantly, regulations exist to protect you and your family from structural failures, fire risks, and other hazards. A loft conversion that hasn't been properly inspected may have inadequate fire protection, structural weaknesses, or unsafe installations.
The Four-Year Rule for Loft Conversions

The four-year rule is a legal principle that can sometimes help homeowners who completed work without necessary planning permission, though it should never be relied upon as a strategy.
Under planning law, if a breach of planning control has continued for four years or more without enforcement action, the breach becomes immune from enforcement. For loft conversions, this means if you completed your conversion more than four years ago without planning permission when required, the local planning authority generally cannot take enforcement action.
To benefit from the four-year rule, the development must have been substantially completed at least four years before any enforcement action. Simply starting work four years ago is insufficient. The four-year period runs from when the work was substantially completed.
Homeowners can apply for a Certificate of Lawful Development to formalize the lawful status after four years. To obtain this, you must provide evidence the conversion was completed more than four years ago, which might include dated photographs, utility bills, council tax records, or sworn statements.
However, relying on the four-year rule is risky. During those four years, you remain vulnerable to enforcement action. Additionally, building regulations compliance cannot be established through the four-year rule. Mortgage lenders and insurance companies will still require evidence of building regulations compliance, and buyers may be deterred by lack of proper documentation.
Recent Updates to Loft Conversion Planning Regulations
Planning regulations continue to evolve, with various changes affecting loft conversions. The government has generally moved toward relaxing planning rules to encourage property improvements, though local authorities continue using Article 4 Directions to protect sensitive areas.
Building regulations have seen more significant changes, particularly around energy efficiency. The 2021 amendments to Part L of the Building Regulations introduced stricter standards for insulation and energy efficiency in all building work, including loft conversions. These changes mean conversions now require higher insulation levels than previously.
Fire safety regulations have been scrutinized more carefully, leading to more rigorous enforcement of existing standards. Building control officers pay particular attention to means of escape, smoke alarm installation, and fire-resistant construction.
In Scotland, separate planning and building standards systems apply through the Scottish Government. Welsh planning policy also differs in some respects, though fundamental permitted development principles remain similar across England and Wales.
Climate change and sustainability considerations are increasingly influencing planning decisions. Planning officers look favourably on applications demonstrating energy efficiency, sustainable materials, and minimal environmental impact.
Local planning authorities continue refining their supplementary planning documents and design guides, which provide detailed local requirements beyond national permitted development rights. Before proceeding with any loft conversion, check your local authority's planning guidance to understand additional local requirements.
Working with Professionals and Finding Loft Conversion Experts
While some straightforward loft conversions might not require professional planning help, many homeowners benefit from working with architects or planning consultants, particularly when planning permission is needed.
Architects bring valuable expertise in designing loft conversions that maximize space, meet building regulations, and comply with planning requirements. For projects requiring planning permission, they can prepare detailed drawings and supporting documents, significantly improving approval chances.
Planning consultants specialize in navigating the planning system and can be particularly valuable if your project is complex or likely to face objections. They understand what planning officers look for and can present applications favourably.
When choosing professionals, look for those with specific loft conversion experience in your local area. Local knowledge is valuable, as professionals will understand your authority's particular requirements and common objection points.
FixaTrader connects homeowners with vetted, trusted loft conversion specialists throughout the UK. Our platform makes it easy to find professionals with the experience and local knowledge to handle your project from planning through completion. Simply describe your project on our website, and you'll receive free, no-obligation quotes from multiple local specialists, allowing you to compare prices, experience levels, and customer reviews.